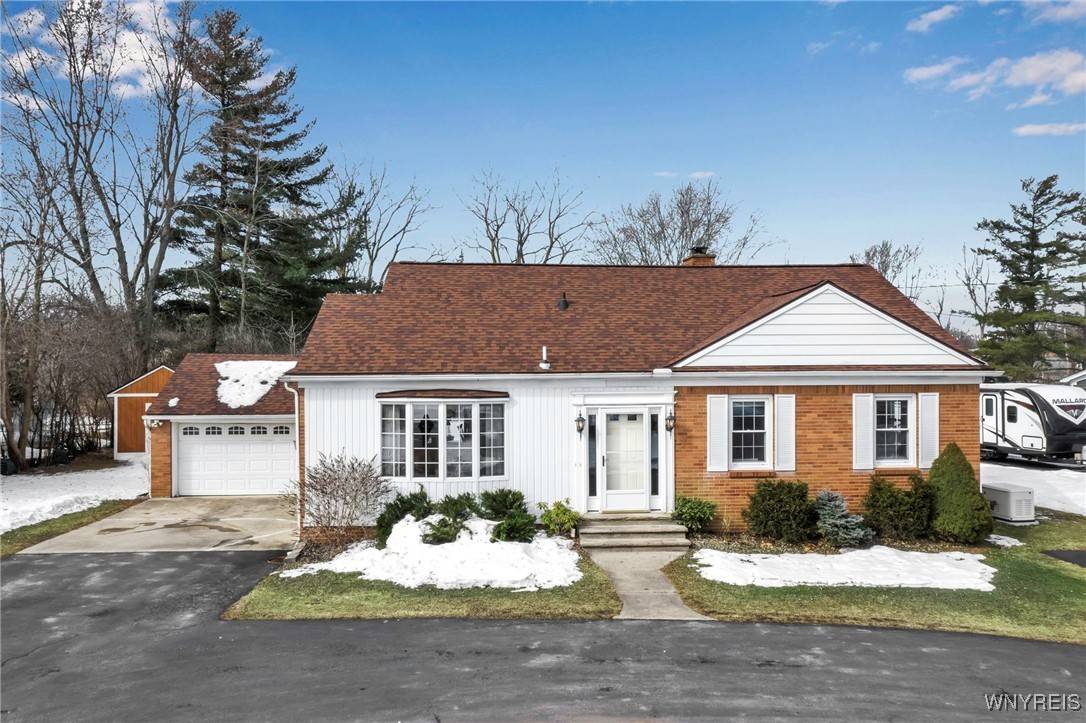$435,000
$399,900
8.8%For more information regarding the value of a property, please contact us for a free consultation.
3 Beds
3 Baths
1,594 SqFt
SOLD DATE : 05/12/2025
Key Details
Sold Price $435,000
Property Type Single Family Home
Sub Type Single Family Residence
Listing Status Sold
Purchase Type For Sale
Square Footage 1,594 sqft
Price per Sqft $272
MLS Listing ID B1590736
Sold Date 05/12/25
Style Ranch
Bedrooms 3
Full Baths 1
Half Baths 2
Construction Status Existing
HOA Y/N No
Year Built 1953
Annual Tax Amount $7,004
Lot Size 0.735 Acres
Acres 0.7346
Lot Dimensions 100X320
Property Sub-Type Single Family Residence
Property Description
OPEN HOUSE CANCELLED!! Looking for a ranch style home in the Williamsville School District? Look no further! This home has been lovingly cared for with tons of updates within the last 3 years. Solid, move-in ready home ready for your own cosmetic touches. Almost 1600 sq ft, 3 BR, 1 full bath and 2 half baths. Amazing yard! Almost 3/4 acre, 100x320. Brand new roof in November 2023. Updated electrical inside and out with new 150-amp electrical panel. Enjoy the summer ahead in the beautiful inground pool. Relaxing patio with all new composite decking. Two levels of entertaining area, plus the maintenance-free composite decking surrounds the entire pool. No more splinters in your feet from wooden decks! Large, over-sized yard continues behind the fenced pool area for all of your recreational activities. Large shed with all new PVC on exterior for the extra convenience of less maintenance. All hardwoods have been sanded and refinished professionally, plus new luxury vinyl plank flooring installed in kitchen and basement. Kitchen updated with farmhouse sink, granite counters and all new backsplash. Reverse Osmosis water filtration system installed in kitchen as well. Nicely finished basement, complete with private room, half bath and additional bar area. Appliances are new and also included with the sale. Furnace 2011, HWT 2015. Central air, vinyl windows, and whole house water softener. Multiple cedar closets. Pull-down stairs lead to a full and spacious attic for plenty of extra storage. Also, for peace of mind there is a brand new 18kW Generac whole-house generator and back-up sump pump. This house is ready for you to move right in and make it your own. Showings start immediately.
Location
State NY
County Erie
Area Amherst-142289
Direction Hopkins between Sheridan and Maple
Rooms
Basement Full, Partially Finished, Sump Pump
Main Level Bedrooms 3
Interior
Interior Features Separate/Formal Dining Room, Eat-in Kitchen, Granite Counters, Living/Dining Room, Pantry, Pull Down Attic Stairs, Sliding Glass Door(s), Bar, Bedroom on Main Level, Main Level Primary
Heating Gas, Forced Air
Cooling Central Air
Flooring Hardwood, Luxury Vinyl, Varies
Fireplaces Number 1
Equipment Generator
Fireplace Yes
Appliance Dishwasher, Electric Oven, Electric Range, Gas Water Heater, Refrigerator, Water Softener Owned
Laundry In Basement
Exterior
Exterior Feature Blacktop Driveway, Deck, Fully Fenced, Pool
Parking Features Detached
Garage Spaces 2.0
Fence Full
Pool In Ground
Utilities Available Sewer Connected, Water Connected
Porch Deck
Garage Yes
Building
Lot Description Near Public Transit, Rectangular, Rectangular Lot
Story 1
Foundation Poured
Sewer Connected
Water Connected, Public
Architectural Style Ranch
Level or Stories One
Additional Building Shed(s), Storage
Structure Type Brick,Vinyl Siding
Construction Status Existing
Schools
School District Williamsville
Others
Senior Community No
Tax ID 142289-069-050-0003-007-000
Acceptable Financing Cash, Conventional, FHA, VA Loan
Listing Terms Cash, Conventional, FHA, VA Loan
Financing FHA
Special Listing Condition Standard
Read Less Info
Want to know what your home might be worth? Contact us for a FREE valuation!

Our team is ready to help you sell your home for the highest possible price ASAP
Bought with HUNT Real Estate Corporation
"My job is to find and attract mastery-based agents to the office, protect the culture, and make sure everyone is happy! "






