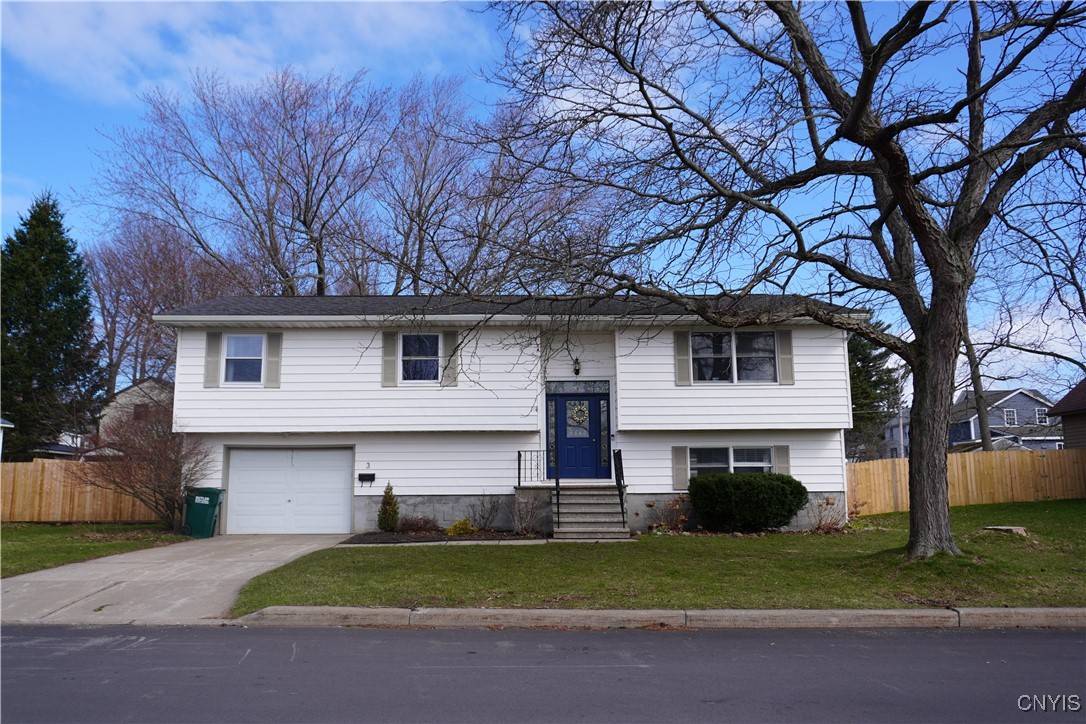$230,000
$210,000
9.5%For more information regarding the value of a property, please contact us for a free consultation.
3 Beds
2 Baths
2,367 SqFt
SOLD DATE : 05/16/2025
Key Details
Sold Price $230,000
Property Type Single Family Home
Sub Type Single Family Residence
Listing Status Sold
Purchase Type For Sale
Square Footage 2,367 sqft
Price per Sqft $97
Subdivision Section 14631
MLS Listing ID S1596515
Sold Date 05/16/25
Style Raised Ranch
Bedrooms 3
Full Baths 1
Half Baths 1
Construction Status Existing
HOA Y/N No
Year Built 1980
Annual Tax Amount $6,724
Lot Size 9,801 Sqft
Acres 0.225
Lot Dimensions 98X100
Property Sub-Type Single Family Residence
Property Description
This beautiful Raised Ranch is ready for new owners! This home is located off of West 5th Street and is within walking distance to Kingsford Park Elementary School as well as Oswego Middle School. This home is well maintained with many updates made in the past few years. Some of which are: new flooring in living room and hallway, new carpets in all bedrooms, kitchen island installed, new sink, fixtures, countertops and backsplash in the kitchen, water softening system, new tub and shower with tile surround, new oven and range hood, new refrigerator and replaced fence. And to complete this incredible home, enjoy your 3 tier deck, fully fenced backyard and a shed for additional storage.
Location
State NY
County Oswego
Community Section 14631
Area Oswego-City-351200
Direction From Utica Street head south on West 5th Street, then take a left onto Miller street.
Rooms
Basement Finished
Main Level Bedrooms 3
Interior
Interior Features Ceiling Fan(s), Separate/Formal Dining Room, Entrance Foyer, Separate/Formal Living Room, Country Kitchen, Pantry, Convertible Bedroom, Bath in Primary Bedroom
Heating Gas, Forced Air, Hot Water
Flooring Carpet, Laminate, Varies, Vinyl
Fireplaces Number 2
Fireplace Yes
Appliance Electric Oven, Electric Range, Gas Water Heater, Refrigerator, Washer, Water Softener Rented
Laundry In Basement
Exterior
Exterior Feature Concrete Driveway, Deck, Fully Fenced, Private Yard, See Remarks
Parking Features Attached
Garage Spaces 1.0
Fence Full
Utilities Available Cable Available, Electricity Connected, High Speed Internet Available, Sewer Connected, Water Connected
Roof Type Asphalt,Architectural,Shingle
Porch Deck, Open, Porch
Garage Yes
Building
Lot Description Rectangular, Rectangular Lot, Residential Lot
Story 1
Foundation Block
Sewer Connected
Water Connected, Public
Architectural Style Raised Ranch
Level or Stories One
Additional Building Shed(s), Storage
Structure Type Aluminum Siding,Vinyl Siding,Copper Plumbing
Construction Status Existing
Schools
Elementary Schools Kingsford Park Elementary
Middle Schools Oswego Middle
High Schools Oswego High
School District Oswego
Others
Senior Community No
Tax ID 351200-146-031-0004-018-000-0000
Acceptable Financing Cash, Conventional, FHA, VA Loan
Listing Terms Cash, Conventional, FHA, VA Loan
Financing Conventional
Special Listing Condition Standard
Read Less Info
Want to know what your home might be worth? Contact us for a FREE valuation!

Our team is ready to help you sell your home for the highest possible price ASAP
Bought with Empire Realty Group
"My job is to find and attract mastery-based agents to the office, protect the culture, and make sure everyone is happy! "






