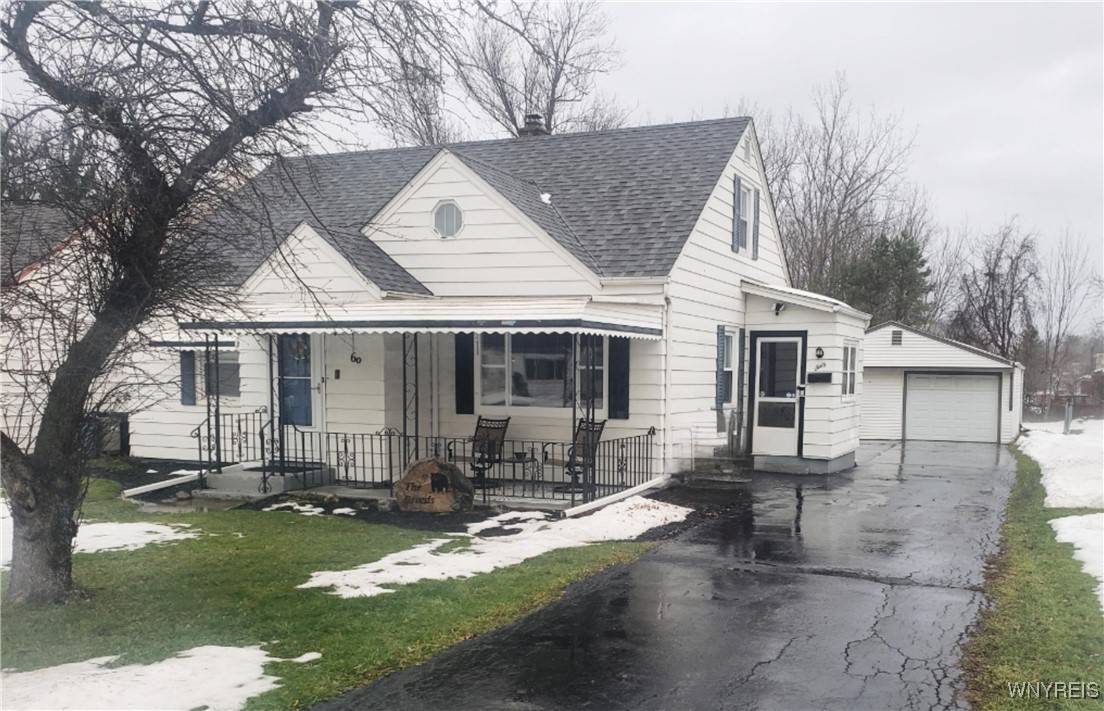$252,000
$254,900
1.1%For more information regarding the value of a property, please contact us for a free consultation.
3 Beds
1 Bath
1,280 SqFt
SOLD DATE : 05/21/2025
Key Details
Sold Price $252,000
Property Type Single Family Home
Sub Type Single Family Residence
Listing Status Sold
Purchase Type For Sale
Square Footage 1,280 sqft
Price per Sqft $196
MLS Listing ID B1581651
Sold Date 05/21/25
Style Cape Cod
Bedrooms 3
Full Baths 1
Construction Status Existing
HOA Y/N No
Year Built 1955
Annual Tax Amount $4,469
Lot Size 0.290 Acres
Acres 0.29
Lot Dimensions 61X214
Property Sub-Type Single Family Residence
Property Description
This lovely Cape Cod–style home in Orchard Park is ready for you to move in and make your own! The spacious living room is right off the eat-in kitchen which includes all stainless-steel appliances. Two bedrooms and a full bathroom are conveniently located on the first floor. The 372-square feet room on the second floor is very versatile and can easily accommodate a bedroom area and an office. Additional storage is also available on the second floor. The basement is partially finished with a bar room as well as a laundry area with a washer and dryer purchased in 2022. The home has gas heated hot water, a gas forced air furnace and sump pump. The garage has upgraded electric, new insulation and an
attached enclosed patio that is perfect for entertaining or relaxing next to the 200+ square feet fenced-in backyard. Finally, this house has a charming front porch that is perfect for summertime enjoyment.
Location
State NY
County Erie
Area Orchard Park-146089
Direction Take Abbott Road to Burmon Drive house is on the left
Rooms
Basement Full, Partially Finished, Sump Pump
Main Level Bedrooms 2
Interior
Interior Features Ceiling Fan(s), Eat-in Kitchen
Heating Gas, Electric, Forced Air, Hot Water
Flooring Ceramic Tile, Laminate, Varies
Fireplace No
Appliance Dryer, Dishwasher, Gas Oven, Gas Range, Gas Water Heater, Microwave, Refrigerator, Washer
Laundry In Basement
Exterior
Exterior Feature Blacktop Driveway, Fully Fenced, Patio
Parking Features Detached
Garage Spaces 1.5
Fence Full
Utilities Available Sewer Connected, Water Connected
Roof Type Asphalt
Porch Open, Patio, Porch
Garage Yes
Building
Lot Description Rectangular, Rectangular Lot
Foundation Block
Sewer Connected
Water Connected, Public
Architectural Style Cape Cod
Structure Type Vinyl Siding
Construction Status Existing
Schools
School District West Seneca
Others
Senior Community No
Tax ID 146089-151-120-0004-022-000
Acceptable Financing Cash, Conventional, FHA, VA Loan
Listing Terms Cash, Conventional, FHA, VA Loan
Financing Conventional
Special Listing Condition Standard
Read Less Info
Want to know what your home might be worth? Contact us for a FREE valuation!

Our team is ready to help you sell your home for the highest possible price ASAP
Bought with WNY Metro Roberts Realty
"My job is to find and attract mastery-based agents to the office, protect the culture, and make sure everyone is happy! "






